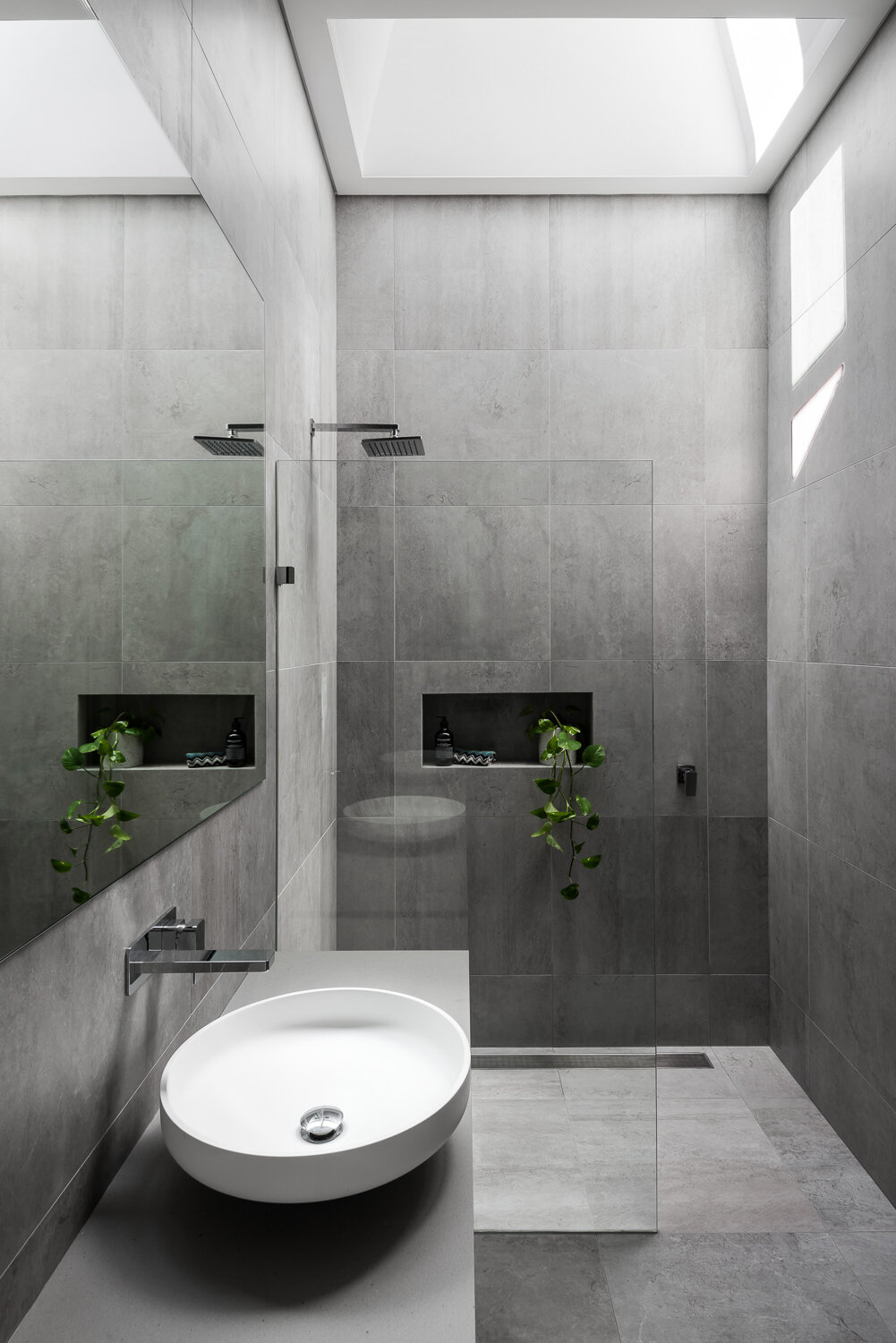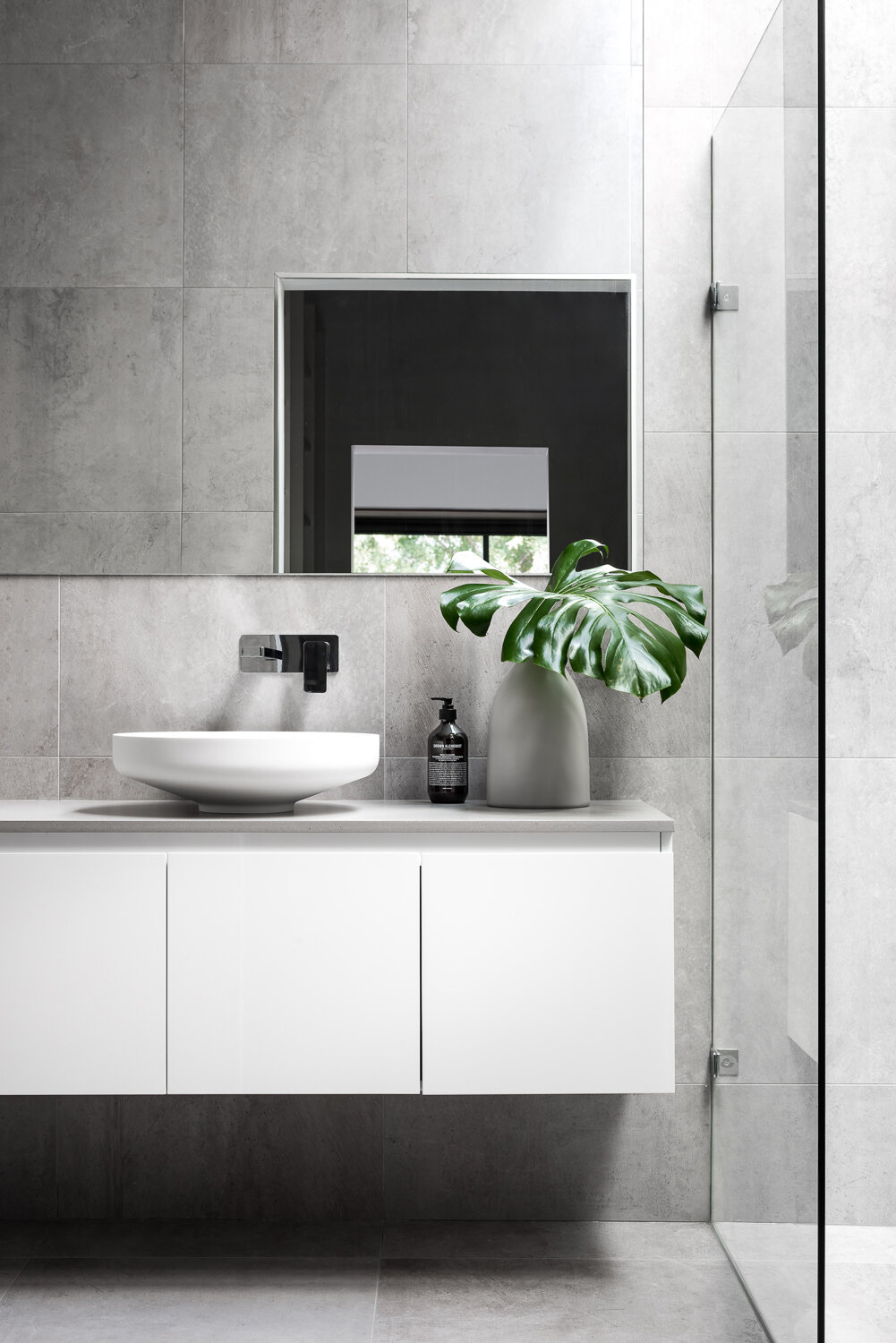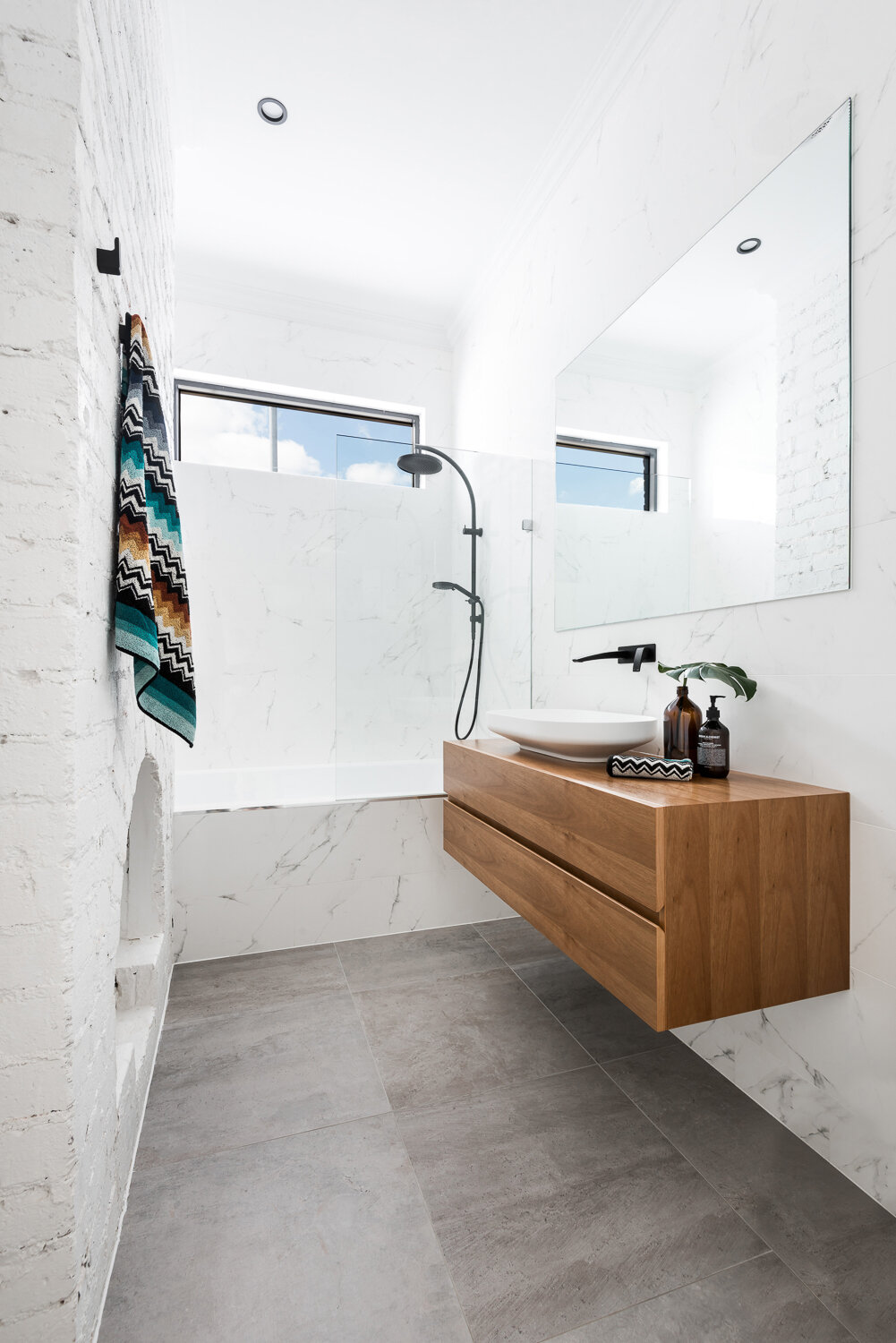THE WASLEY
DESIGN IT WITH IMPACT AND CONTRAST
ALTERATION AND ADDITION
Located on a inner city block, the owner wanted to transform this tired, run down home into an entertainers dream, suitable for a young family. The alteration and addition was to be sympathetic to the existing 100 year old home, whilst still creating a bold design statement.
Through opening up the layout of the existing home and complementing it's intricate details with a striking addition, this charming heritage home has been given a second life, transformed into a modern three bedroom, two bathroom home.
North facing windows have been incorporated to capture and disperse natural light throughout the living zones of the home. Large sliding doors have been utilised to completely open the living area to the outdoors, creating a flowing indoor/outdoor connection and transforming the central living into one large entertaining zone. The large sliding doors also serve to frame the home’s city views, allowing them to be seen from all entertaining zones, both indoors and outdoors.
The sleeping areas of the home have been divided into two distinct zones. The master bedroom has been tucked away to the rear of the house, providing a sense of privacy, whilst the two existing front bedrooms have been left in their original zone, with the addition of their dedicated bathroom, providing a much more practical layout.
In order to let the intricate details of the existing heritage home shine, the addition incorporates contrasting materials and sharp, minimalist lines, creating a strikingly modern form. Whilst this creates a clear definition between the old and the new, a neutral colour scheme and the use of existing floorboards throughout provide a seamless transition between the two eras.
Mt Lawley
Date
2017
FROM THE OWNERS
"We found Janik from Dalecki Design very positive from our projects outset, even when the building phase posed challenges for the team. The simplest of briefs was given to him – "Our home must say WOW!!!". Janik's excellent skill set and sense of design meant our project incorporated the latest technologies along with first class materials and finishes without compromising the budget. Very few builders variations arose during construction with all documentation accurate and well thought out. The whole team at Dalecki Design were very helpful at all times and we have no reservations recommending their services."
Ronnie and Georgia
PROJECT information
Dion Robeson
Structural Engineer
Reed Engineers
Energy Efficiency Assessor
Structerre
Building Surveyor
John Massey Group
PROJECT AWARDS
WINNER - NATIONAL: 2017 National Association of Building Designers Awards
Best Residential Alteration and Addition between $350K - $800
WINNER - STATE: 2017 National Association of Building Designers Awards
Overall Design Excellence Award
WINNER - STATE: 2017 National Association of Building Designers Awards
Best Residential Alteration and Addition between $350K - $800K
COMMENDATION - STATE: 2017 Building Designers Association of Western Australia
Best Heritage Design
FINALIST - STATE: 2017 Building Designers Association of Western Australia
Best Heritage Design
WINNER - INTERNATIONAL: 2017 Trends Tida Homes Award
Australian Home of the year
FINALIST - INTERNATIONAL: 2017 Trends Tida Homes Award
International Home of the year
WINNER - NATIONAL: 2017 Trends Tida Homes Award
Australia Best Renovation Designer of the year
COMMENDATIONS - NATIONAL: 2017 Trends Tida Homes Award
Australia Renovation Designer of the year

















