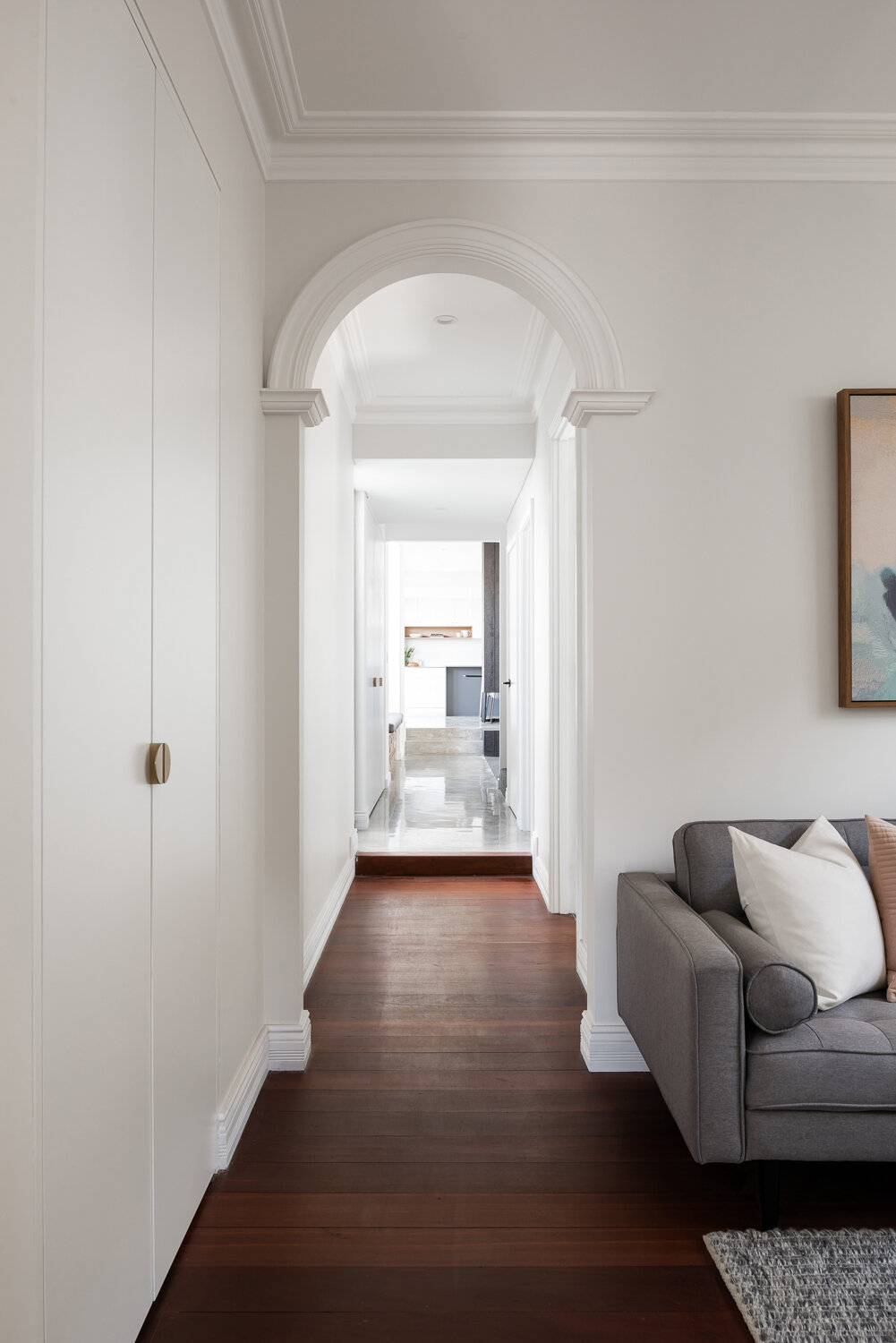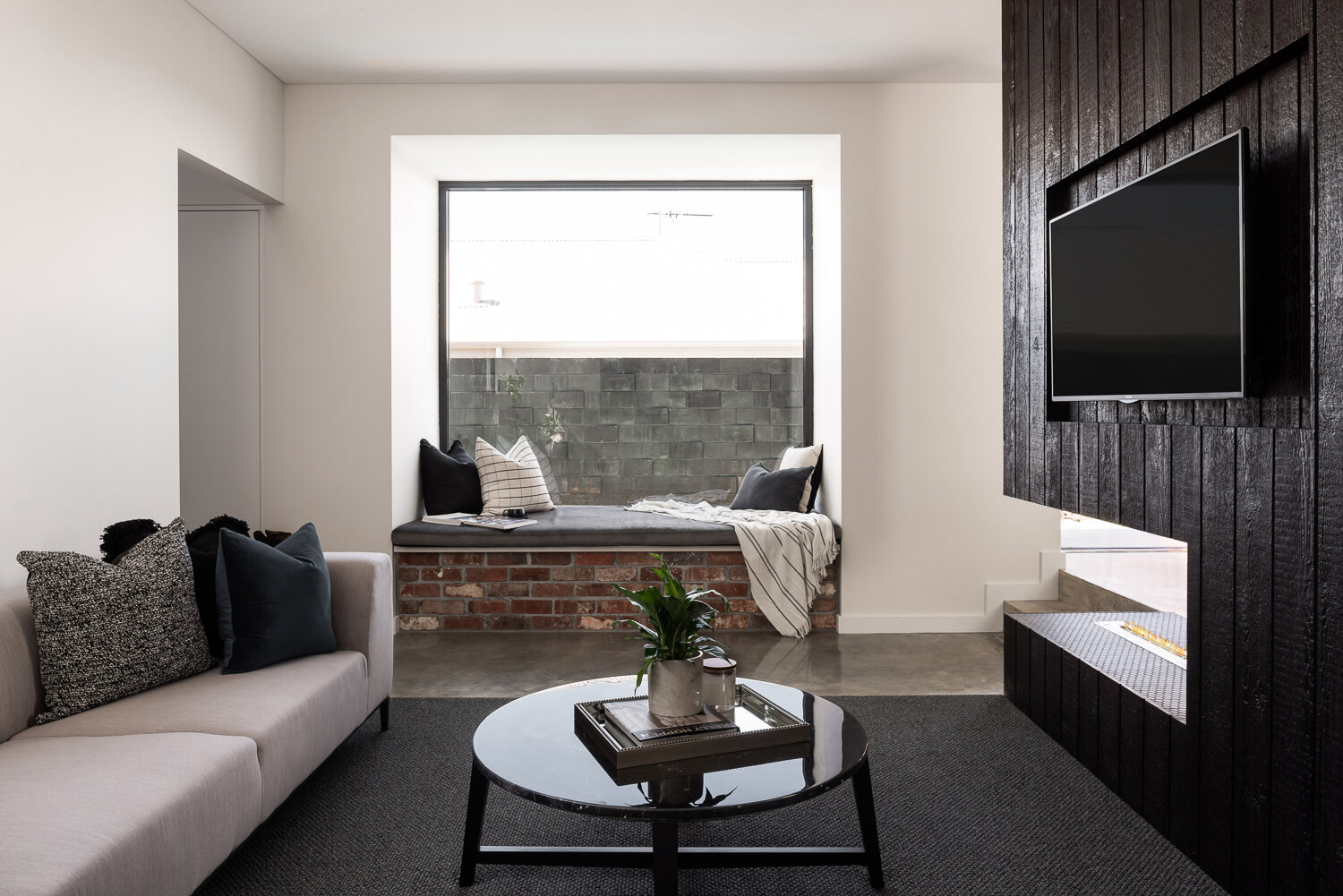THE SOLOMON
DESIGN IT TIERED, ZONED & IN FLOW
ALTERATION AND ADDITION
The owners came to Dalecki Design with a cottage that was tired and run down. It was lacking all the mod cons and was far too small for the growing family. The brief was to extend this humble Mosman Park cottage to accommodate their need for more space, whilst seamlessly fusing indoor and outdoor living for year-round entertaining.
The client’s intent was clear – create 3 distinct wings that separated the parents, kids and living spaces of the home. The new upper floor was designed as the kids haven which included 3 bedrooms, a common activity zone and bathroom. The rear ground floor additions – dubbed ‘the family zone’ features the kitchen, dining and ‘sunken’ living. In designing this space, Dalecki Design carefully considered a subtle ‘broken plan’ layout to enable an open plan connection whilst still allowing for partial privacy to the living room. This was in line with the client’s request to create a more snug, relaxed and intimate living space to break away from the busier living zones.
In keeping with their love of entertaining, a seamless indoor/outdoor connection was essential. As was the desire for multiple outdoor spaces within the backyard, that incorporated different layers and entertaining zones for various uses. The natural sloping topography of the site worked to their advantage to create this effect. The outdoor design features a main alfresco which opens seamlessly to the main internal living area, a sunken lawn zone with the surrounding alfresco ledge acting as casual seating, and a further sunken pool and deck. Mirroring this internally, the new living space also utilised stepped sections to create a sunken effect in line with the ‘broken plan’ concept.
Given the clients’ original Melbourne inner city roots, there was particular interest in paying homage to the popular architecture and mixed material pallet common to the east coast. Externally, the design takes a bold approach incorporating dark materials and textures around the alfresco, carport and upper floor pod, softened with small highlights of natural timber on the lower level, landscaping and crisp white walls. Absolute attention to detail was given to purposefully and delicately translate these external elements internally across areas such as the fireplace cladding, exposed concrete floors, natural timber cabinetry and exposed recycled brickwork.
After reaching out to Dalecki Design, the owners knew the subtle street presence of their cottage was about as ordinary as this house was going to get. The bold design that unravelled provides dramatic juxtaposition between new and old, separating the distinctive wings and eras of the home. Many elements were considered and uniquely interwoven to make this home function flawlessly as an active family home.
Mosman Park
Date
2019
FROM THE OWNERS
"What a pleasure Janik was to deal with. Being an interstate client, communication, speed and quality of work was exceptional. He has designed a house that exceeded my family’s wildest dreams."
Andrew and Elise
PROJECT INFORMATION
Hardy Construction
Photographer
Dion Robeson
Structural Engineer
Reed Engineers
Energy Efficiency Assessor
Northern Aspect Energy Consultants
Building Surveyor
John Massey Group
FINALIST - STATE: 2020 Building Designers Association of Western Australia
Best Residential Alteration and Addition between $350K - $800K - The Solomon
FINALIST - STATE: 2020 Building Designers Association of Western Australia
Best Outdoor Living Design - The Solomon























