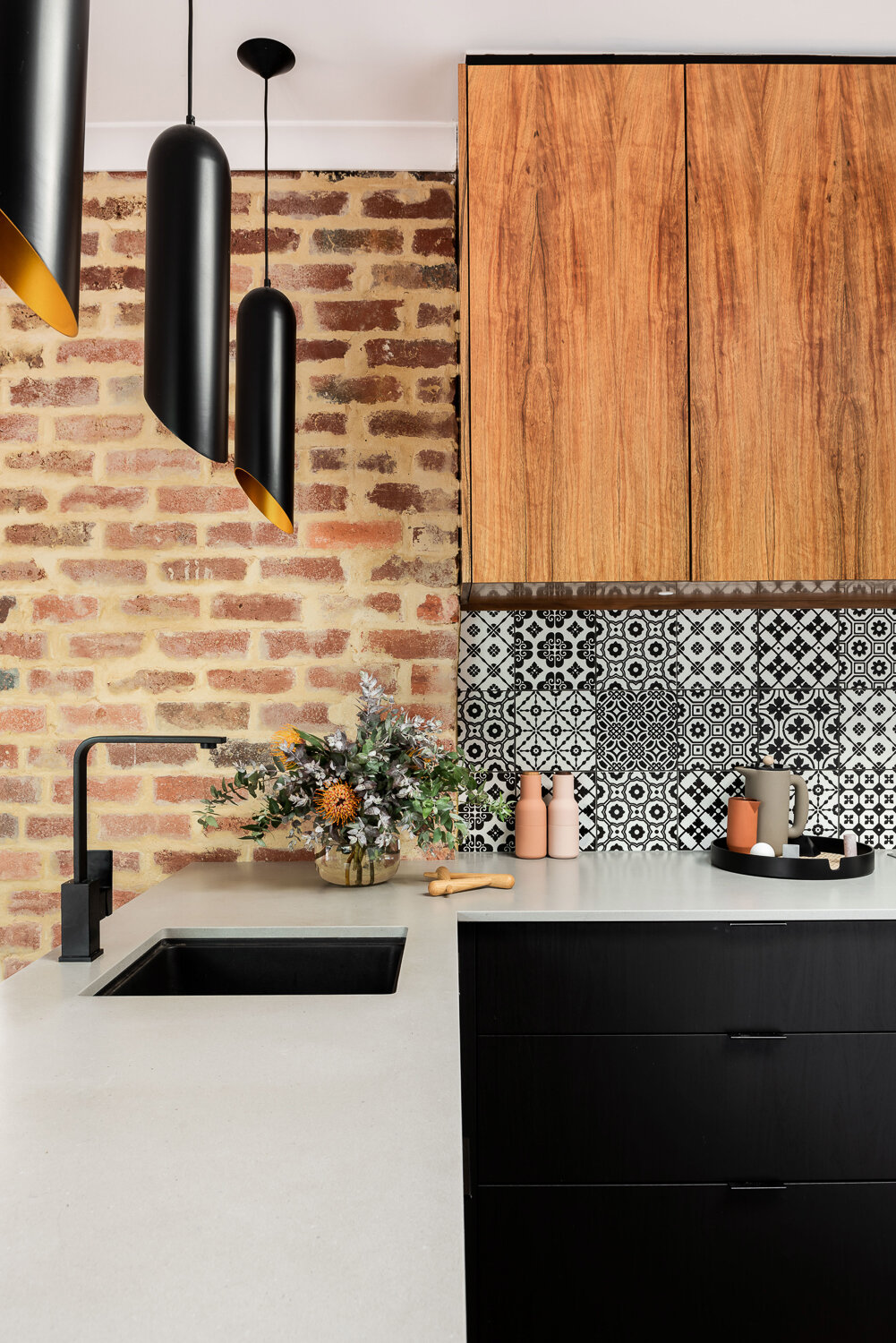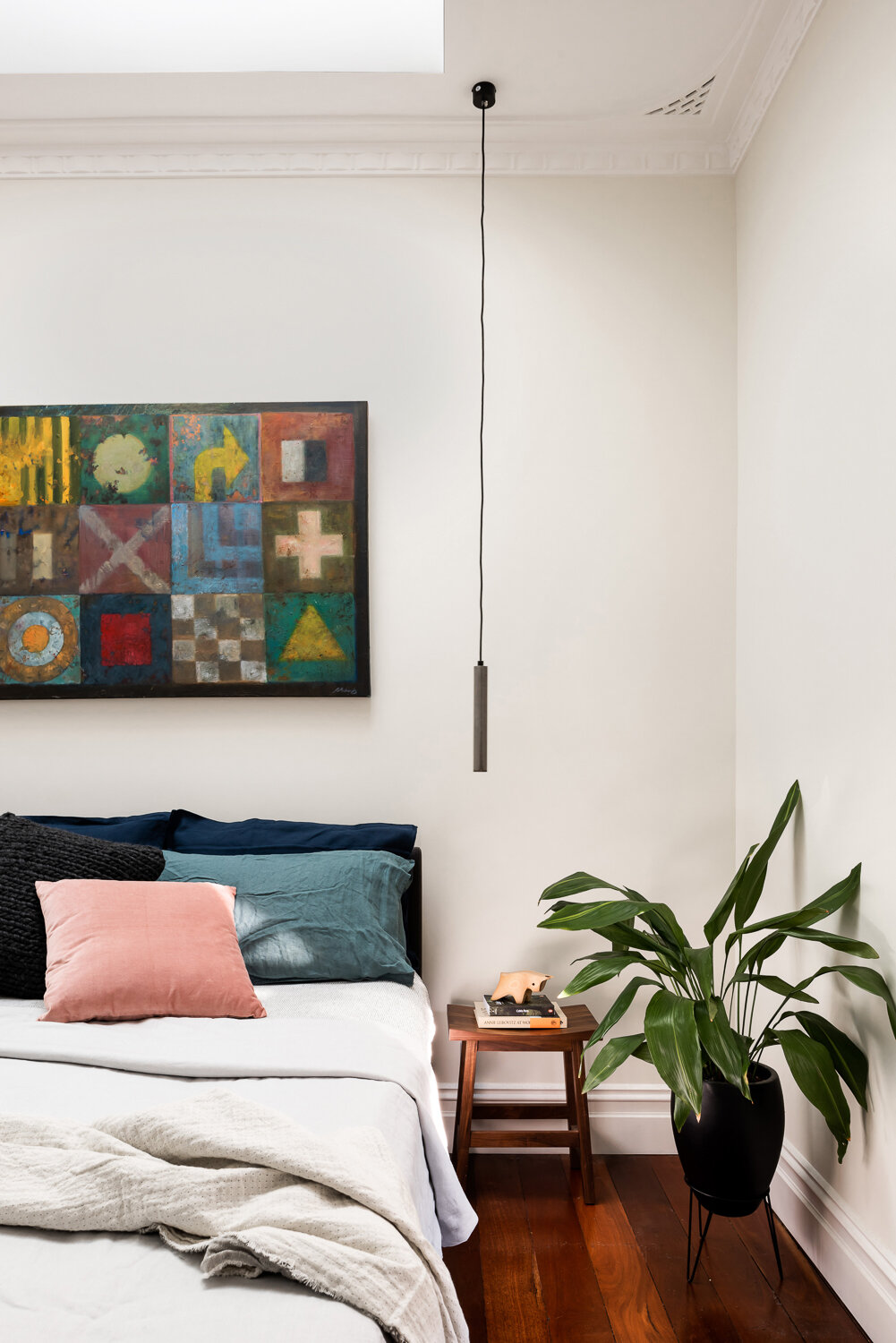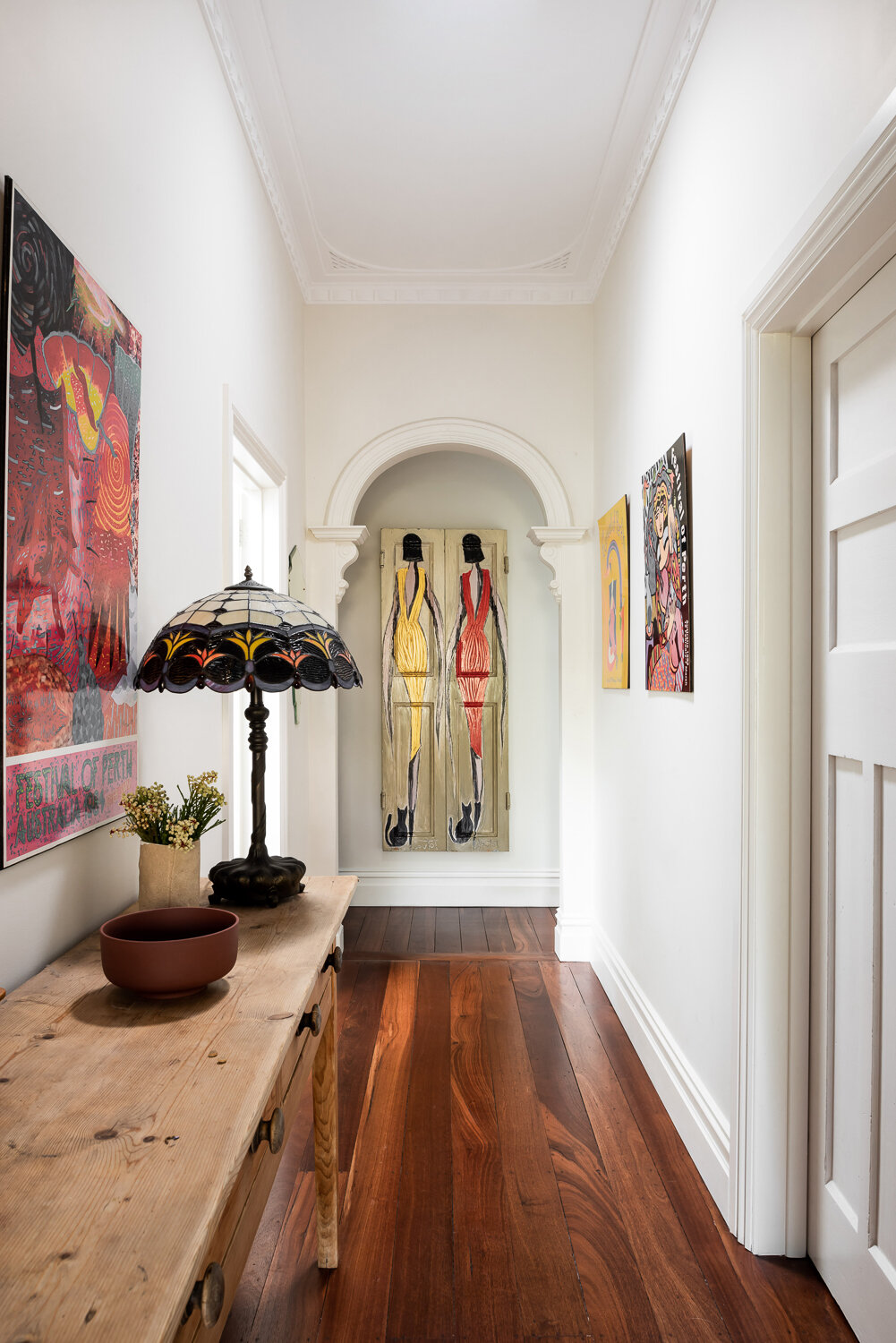THE BALMORAL
DESIGN IT ‘REFRESHED’
ALTERATION
The owners of ‘The Balmoral’ came to Dalecki Design with a weatherboard cottage in need of some TLC. The original home had an extension added to it in the 90’s, which resulted in a confusing layout and under utilised, ‘dead’ spaces within the home.
The brief of the project was to design an alteration to create a much more functional layout, better suited to the current living needs of the client.
Through clever rearranging and reallocation of space, Dalecki Design was able to convert a 6x1 into a 4x2, well functioning family home, all within the existing house footprint. An unused study space was removed and the existing laundry was relocated to create a much larger, open plan living area. An unused bedroom was also removed, with the space instead being utilised to create an ensuite for the master suite and European laundry.
The original red brick in the main living zone of the home was left exposed serving as an internal feature and was paired with bold colours, geometric patterns and sharp lines to create a modern contrast.
East Vic Park
Date
2018
PROJECT DETAILS
Dion Robeson
Photography Styling
Matt Biocich
Structural Engineer
Marrocchi Engineering Group
Energy Efficiency Assessor
Structerre
Building Surveyor
John Massey Group
FROM THE OWNERS
"We approached Janik after seeing ‘The Stuart’ on Houzz; we were impressed with how Janik had turned an old fibro into a fresh, modern and stylish home. This transformation inspired us to imagine possibilities with our own tired old weatherboard, where we have lived and raised our family in for the past thirty years. It was time for a makeover and we were short of ideas, and The Stuart galvanised us into action.
We felt immediately comfortable with Janik from the first meeting. Janik is a skilled, highly talented and knowledgeable building designer; he is an excellent communicator who is personable, professional and extremely likeable. Janik worked flexibly and collaboratively with us on the design; he listened to and worked with our ideas, elevating them from ordinary to wow.
Janik guided us through the renovation journey from design to build; facilitating the various council approvals and permits required, problem-solving any issues, always available to answer our questions; making the whole process stress free, smooth and easy for us. We could not have achieved this without Janik.”
Glen and Wendy







