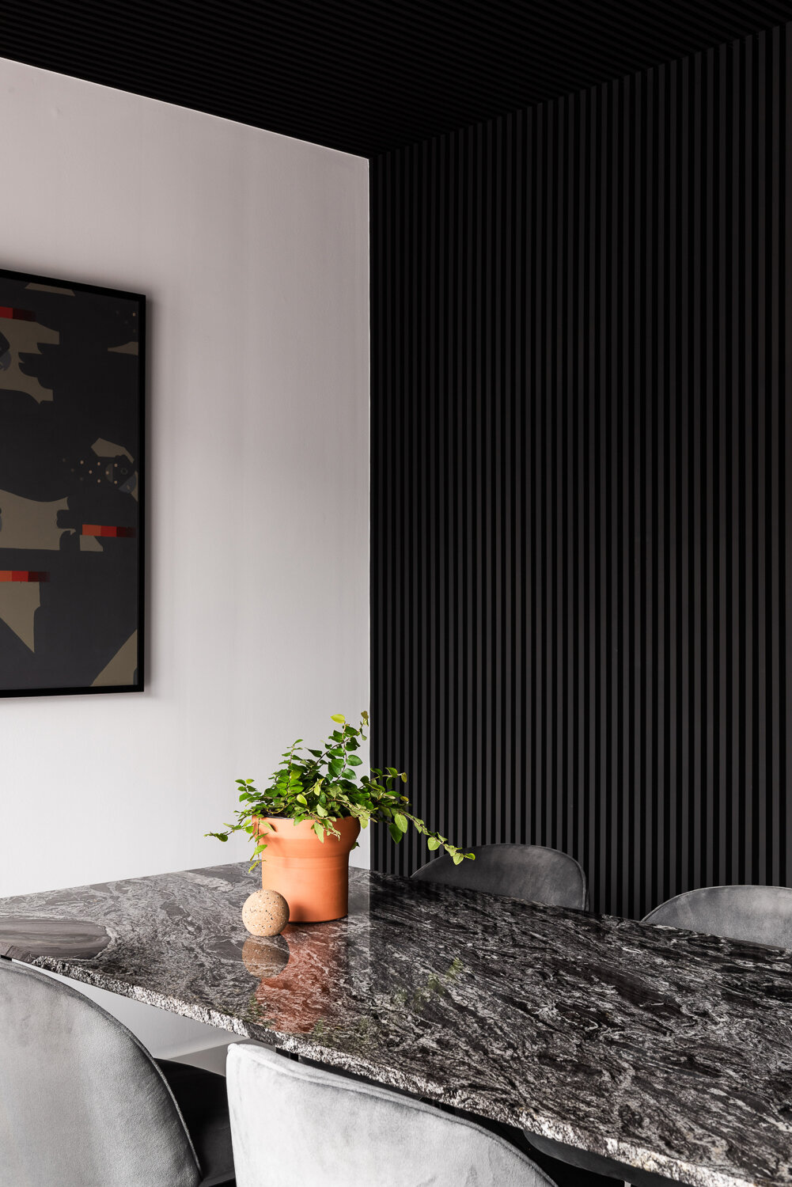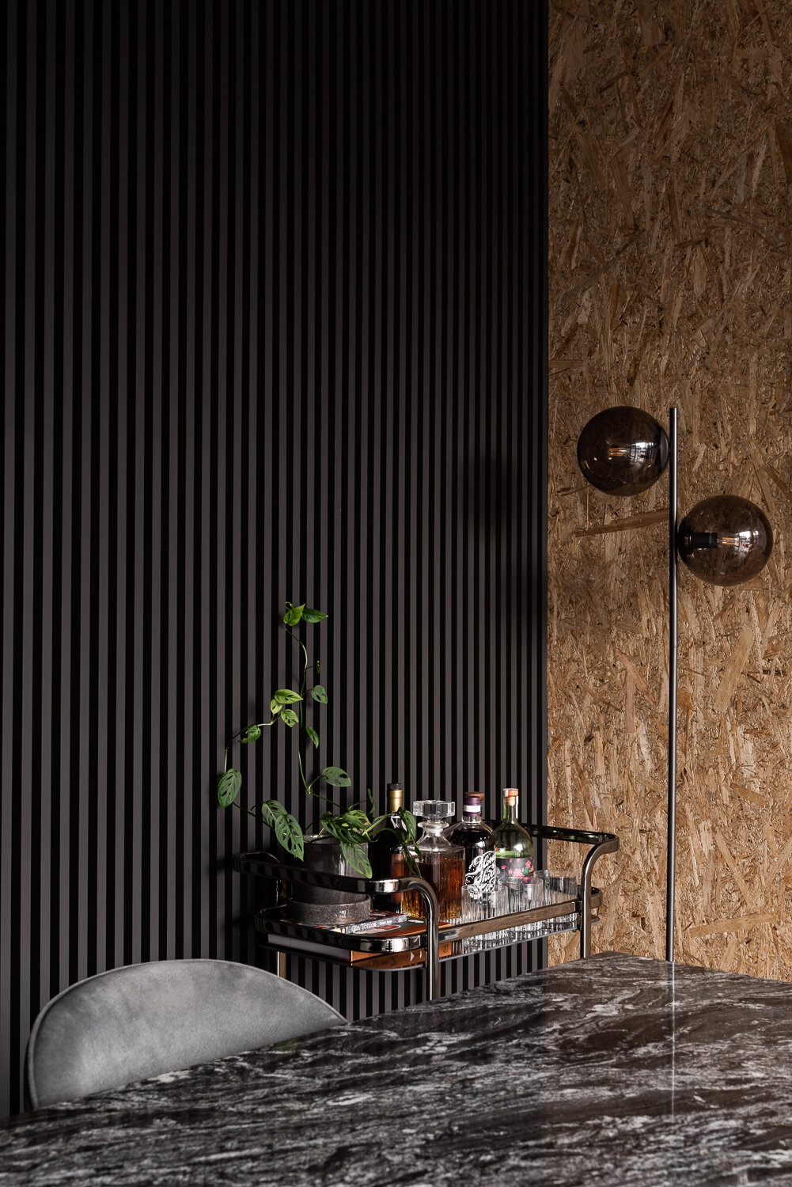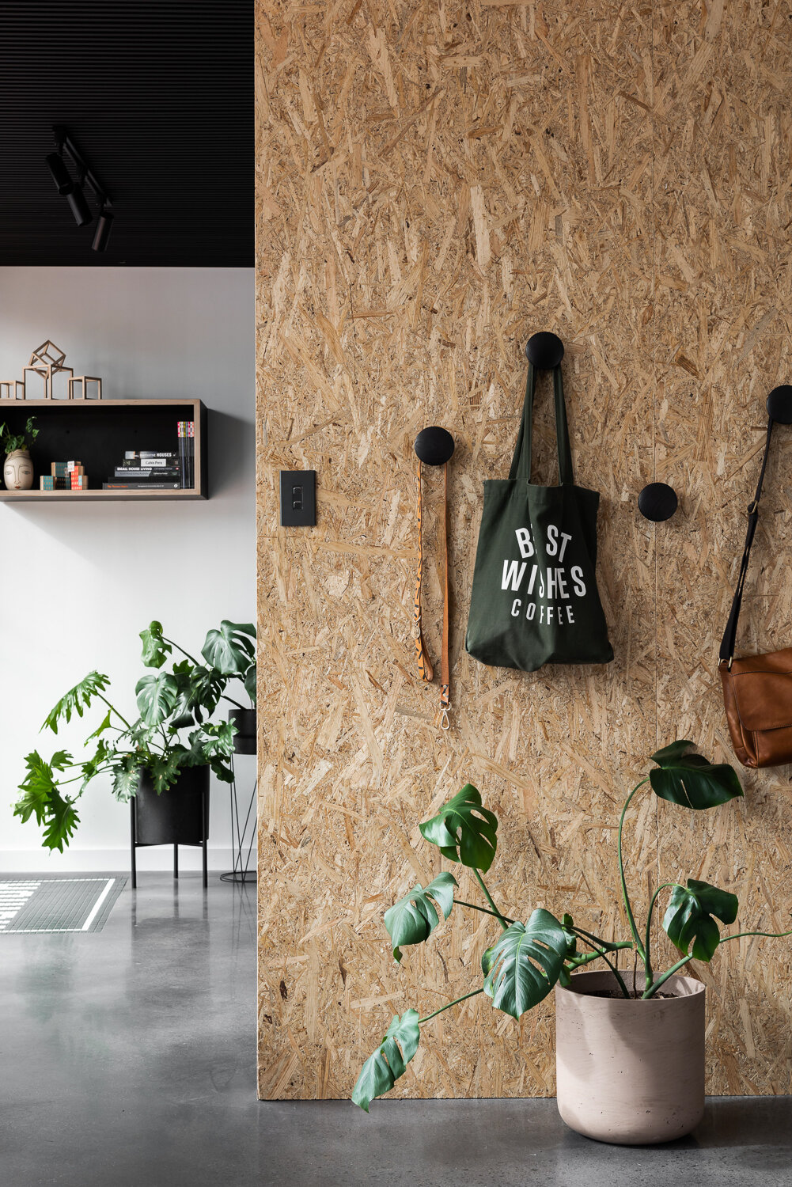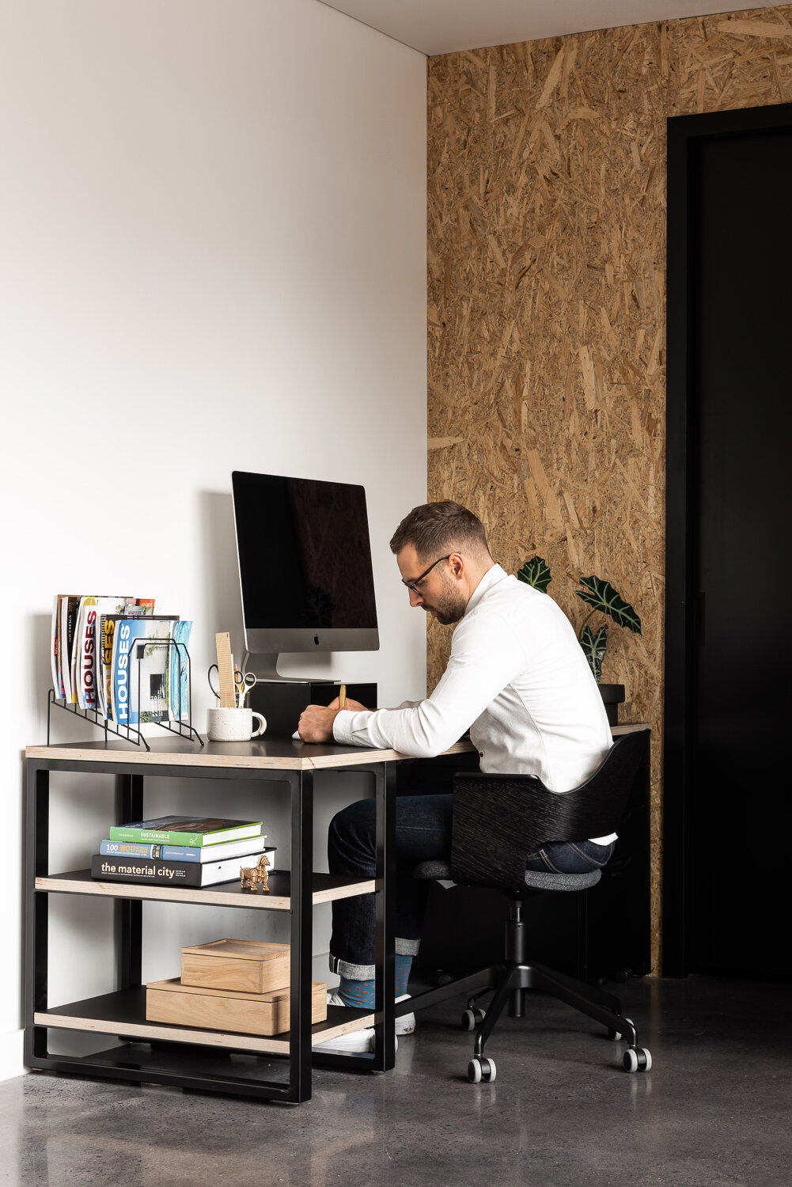DALECKI HQ
DESIGN IT REFLECTIVE
COMMERCIAL FITOUT
The brief was to create a space reflective of the ethos and style of the design studio working within it.
The design was to be ‘quirky, fun, but still professional’, stimulating to work in all whilst making the best functional use of the small space available. Within the 37m2 of space, the layout needed to incorporate a work space, meeting room, waiting area, kitchenette and storage space, whilst still ensuring a functional and comfortable sized working space was maintained.
Being an already established space, the design needed to work with the existing service locations, entry and exit points. This, combined with the fact that the office space would need to be dismantled at the end of the lease, left very little freedom.
The space was broken up into three zones- entry and meeting room, work space and the wet areas (kitchenette and bathroom). The palette incorporated the materials the design firm loved working with- concrete, timber, linings, granite and tiling. This material palette reflected the youthful and playful style of the design firm, whilst still communicating the professionalism of the studio.
Perth
Date
2018
TESTIMONIAL
"It would be a little biased providing a testimonial here, but hey why not right? The space is fabulous! It is everything we could have asked for other than the missing mini golf green, but stayed tuned for stage two which hopefully includes a mini golf green on the existing roof terrace… well we can hope and dream can’t we?”
Janik Dalecki - Director of Dalecki Design
PROJECT DETAILS
Limitless
Photographer
Dion Robeson
Photography Styling
Matt Biocich
PROJECT AWARDS
OFFICIAL SHORTLIST: Workspace 2019 Awards
Emerging Designer - Dalecki Design HQ










